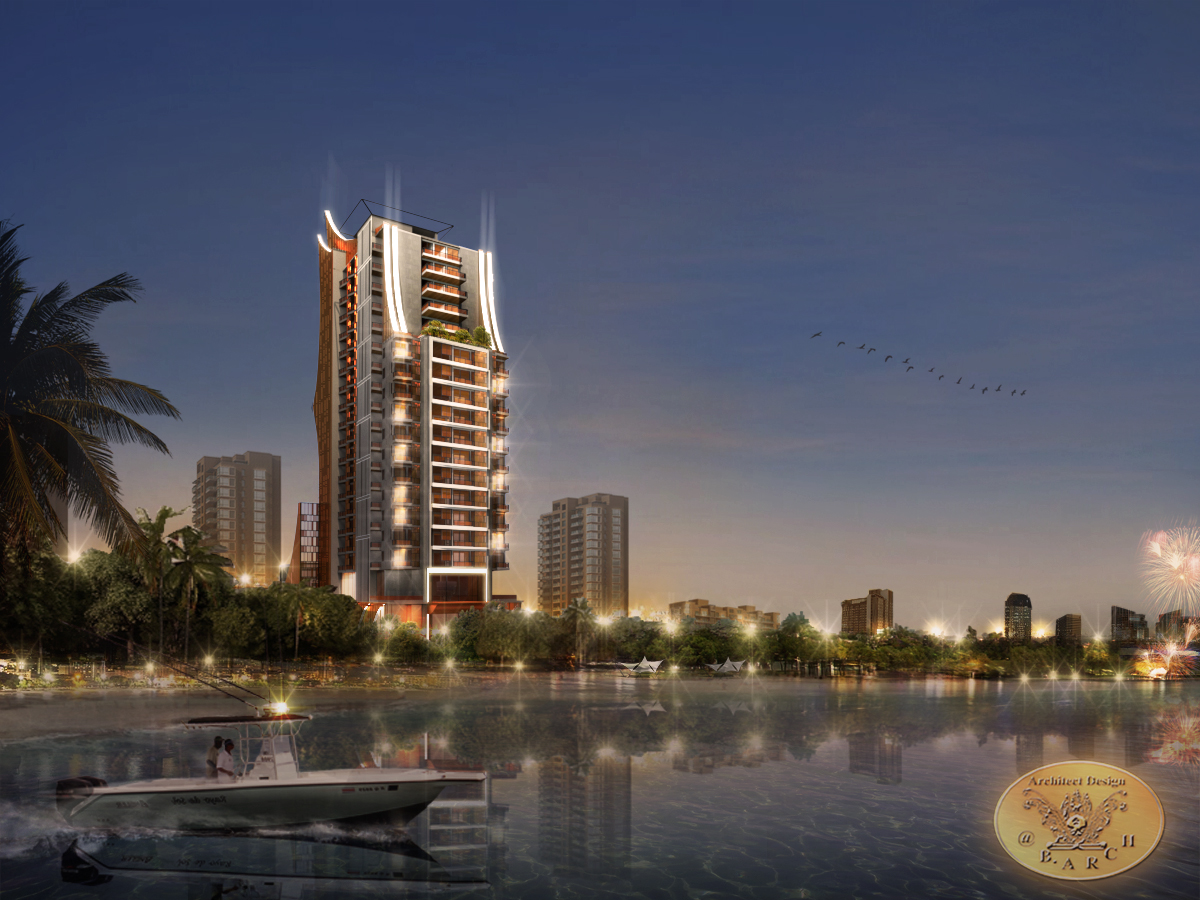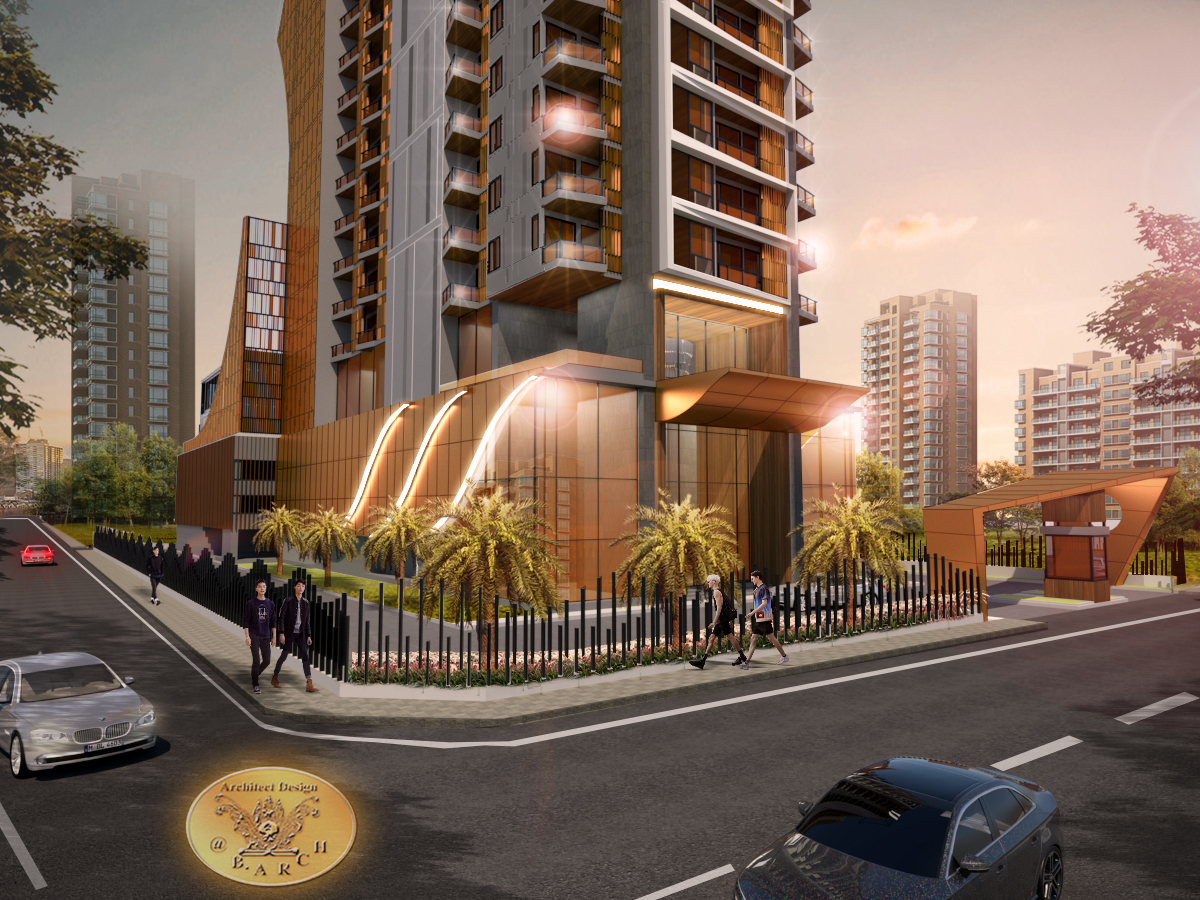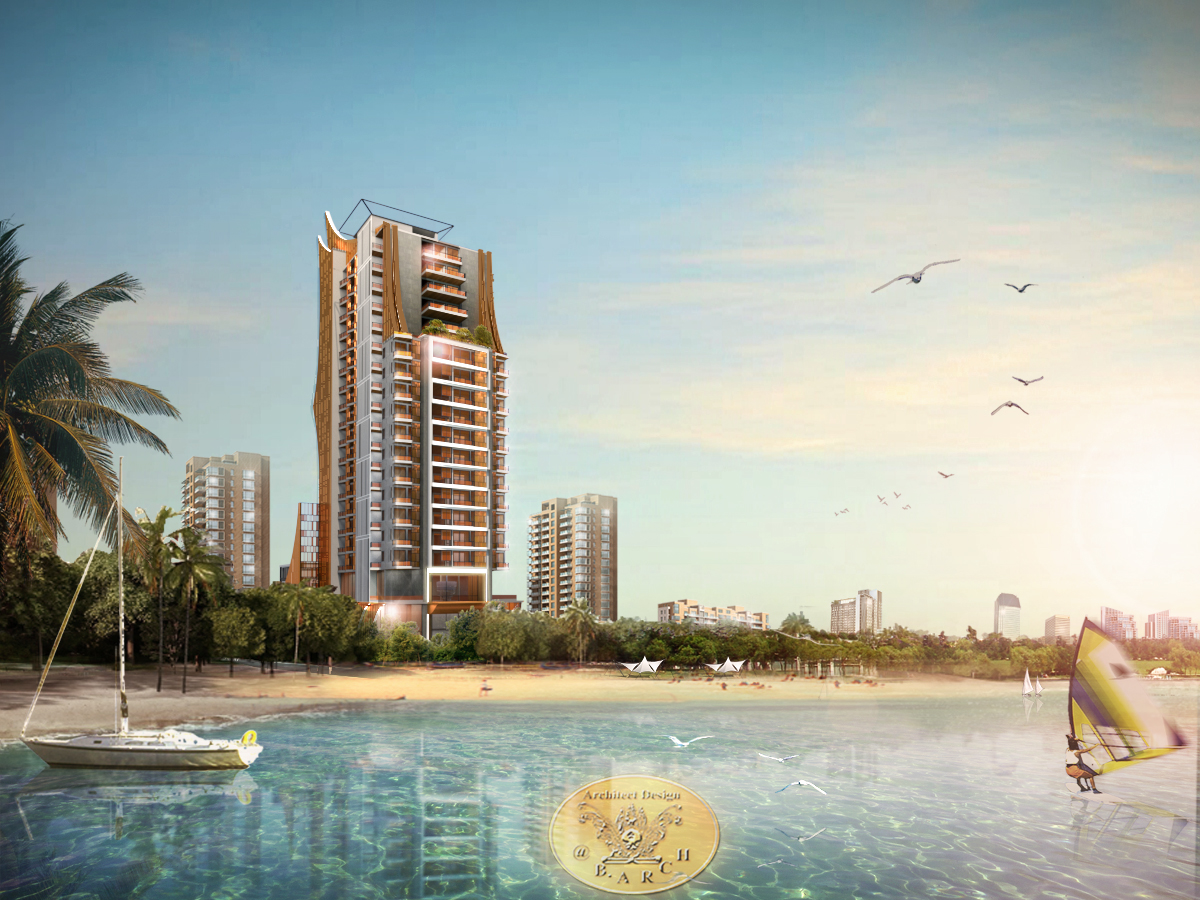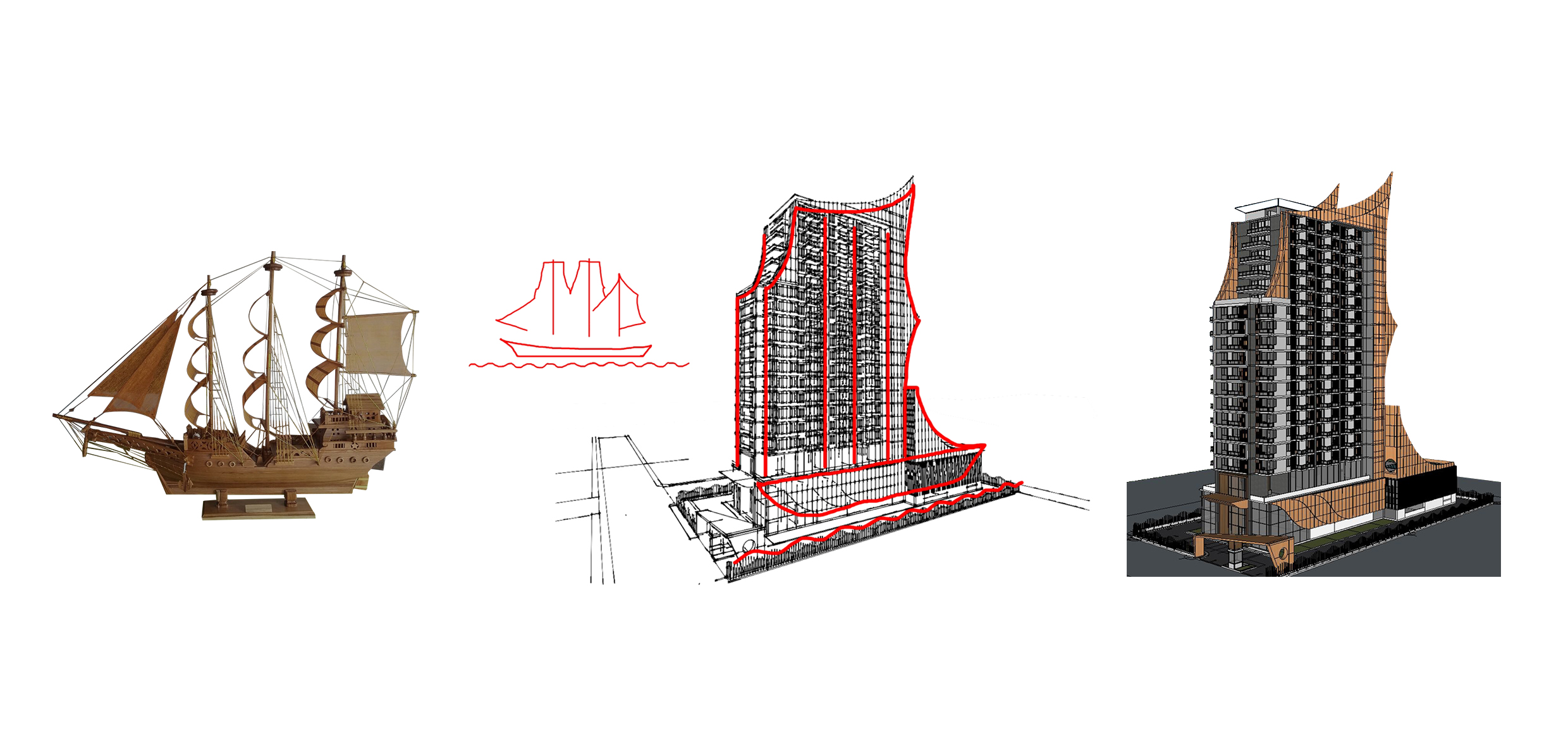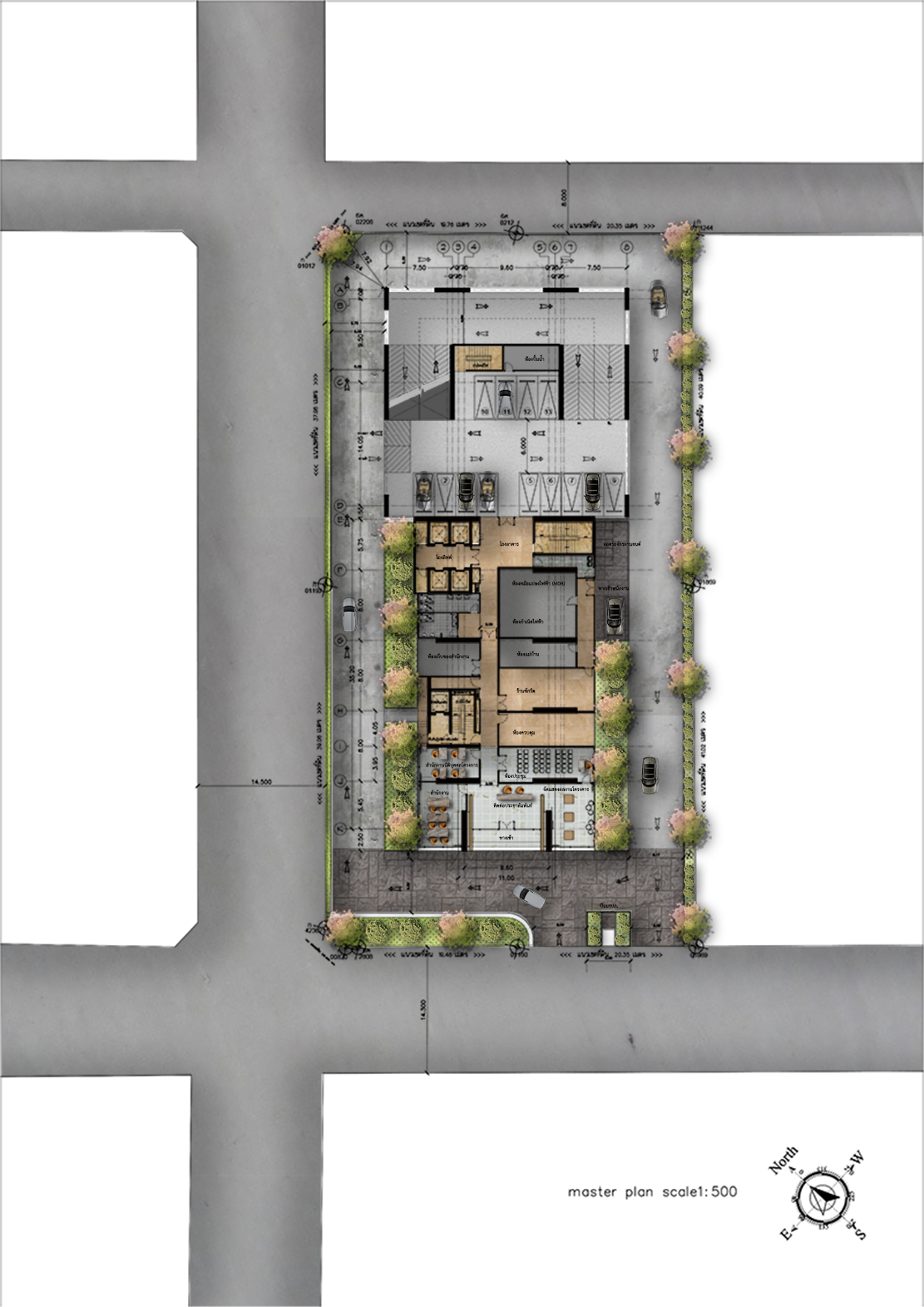Condominium is designed to meet the needs of project owners who want a special and unique building that responds to the needs of consumers in a convenient area. It is a good choice for occupants to reserve and choose the project as another living option for living.
The concept of building design is in the shape of a Chinese junk. Symbols that have auspicious meaning according to Chinese feng shui principles Turned the front of the building into the sea ,Copper composite aluminum color creates a unique and distinctive style for the building. Residential units have views of the surrounding buildings, sea views, city and community views.

